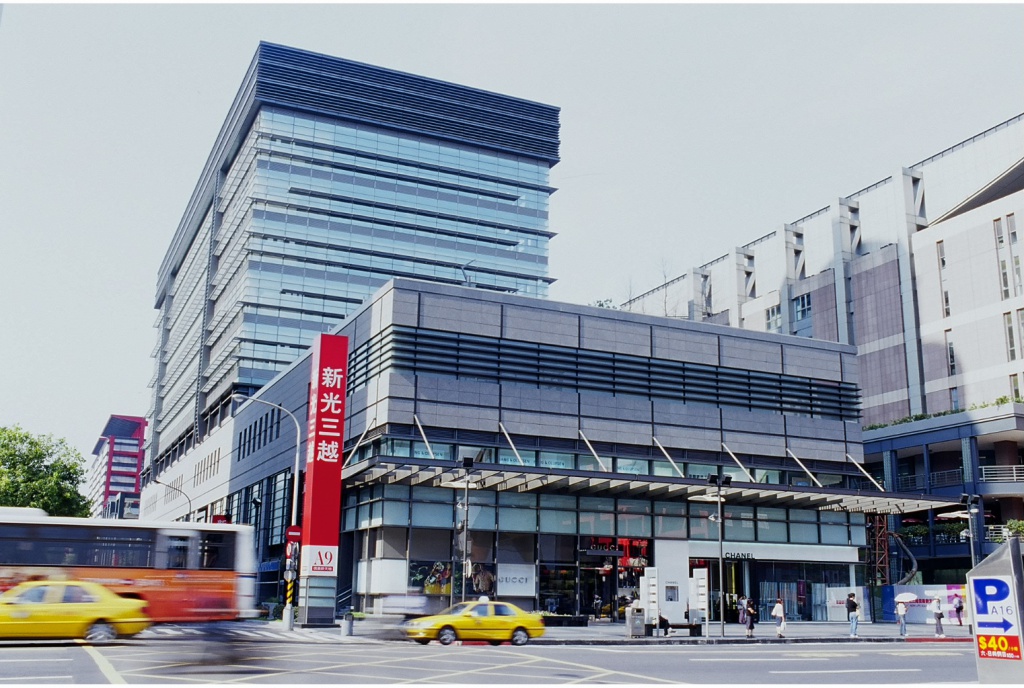Shin Kong Mitsukoshi, Xinyi Place, A9

Taipei City
2002
HCCH & Associates Architects Planners & Engineers
-
Stories9F+B5
-
Altitude45.8 m
-
Construction typeSS
-
Structural systemSMRF
-
UsageRetail
To retain the head of the retail market in the Hsin-Yi District, the owner invested this project as the third branch of the department store series. To meet the fast changes of the retail market, the numbers and the scales of the design changed during the design and construction phases were numerous. These evaluations and modifications were hard issues beyond the professional concern.
The deep excavation and the water uplift problem were major concerns of the foundation design for this project. Several buttress walls underneath the basement were utilized as combined foundation system. These buttress walls settled the differential settlement and water uplift problem. The displacements of the slurry walls during excavation were also reduced by these additional buttress walls.
The deep excavation and the water uplift problem were major concerns of the foundation design for this project. Several buttress walls underneath the basement were utilized as combined foundation system. These buttress walls settled the differential settlement and water uplift problem. The displacements of the slurry walls during excavation were also reduced by these additional buttress walls.